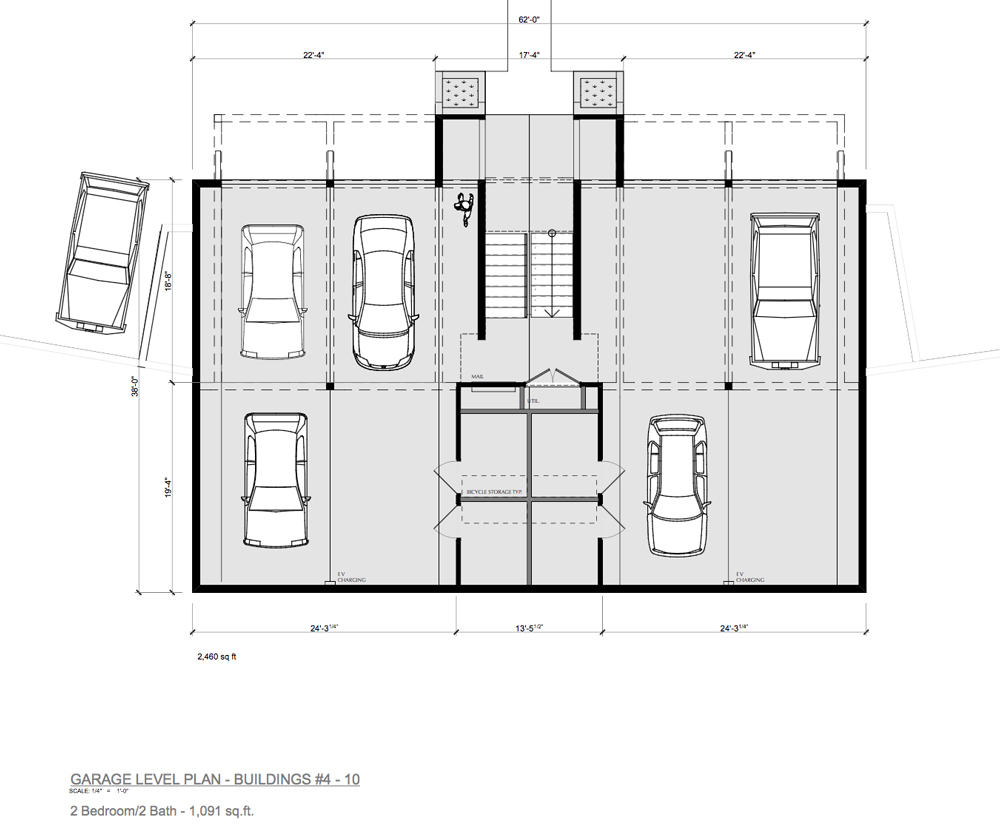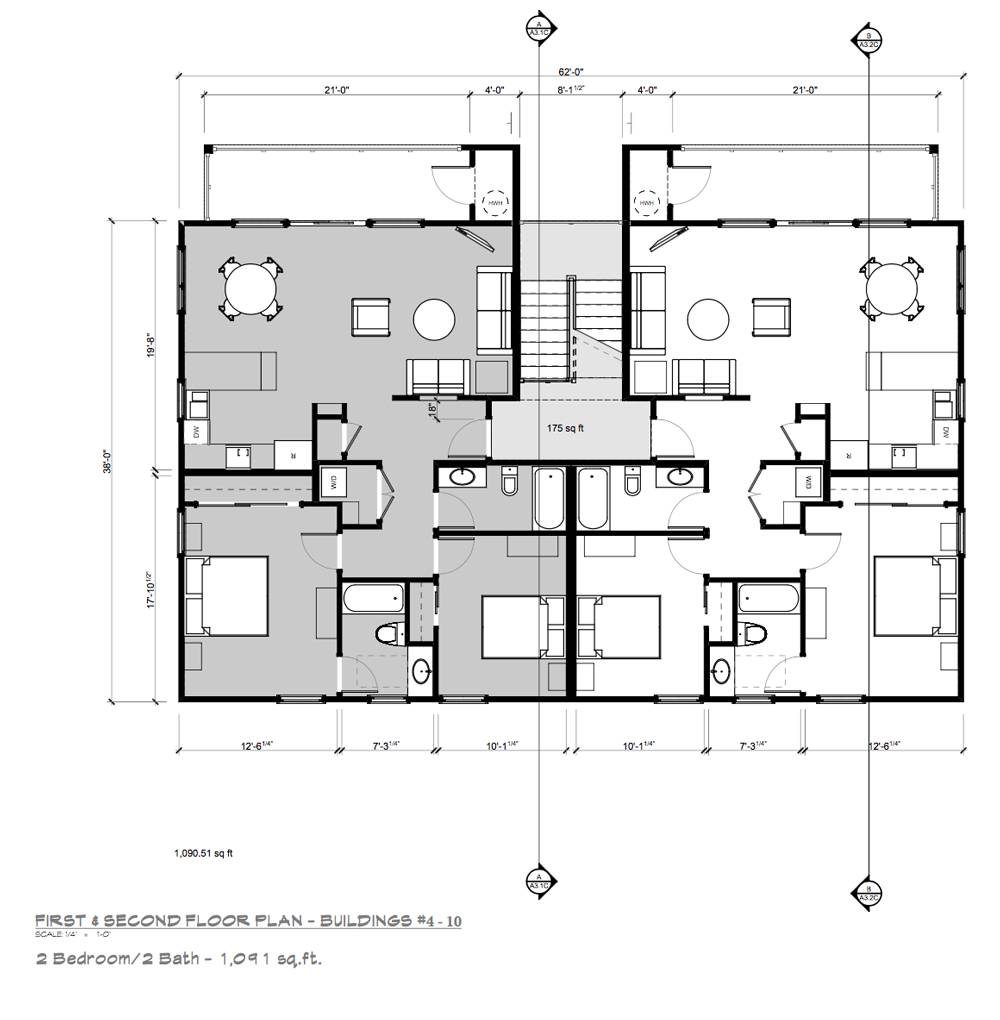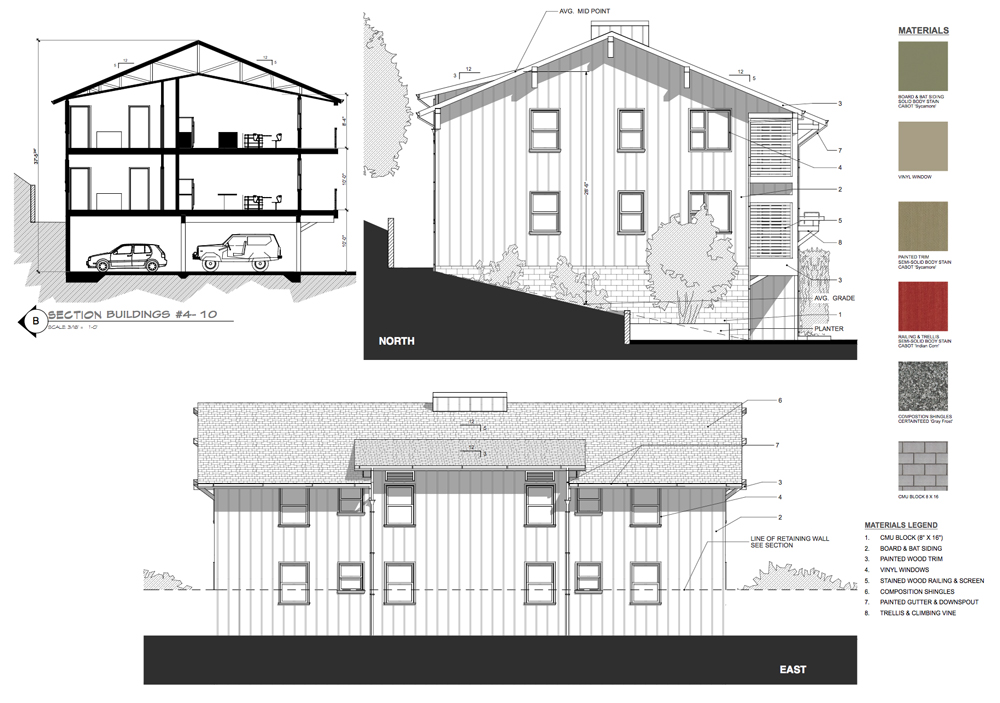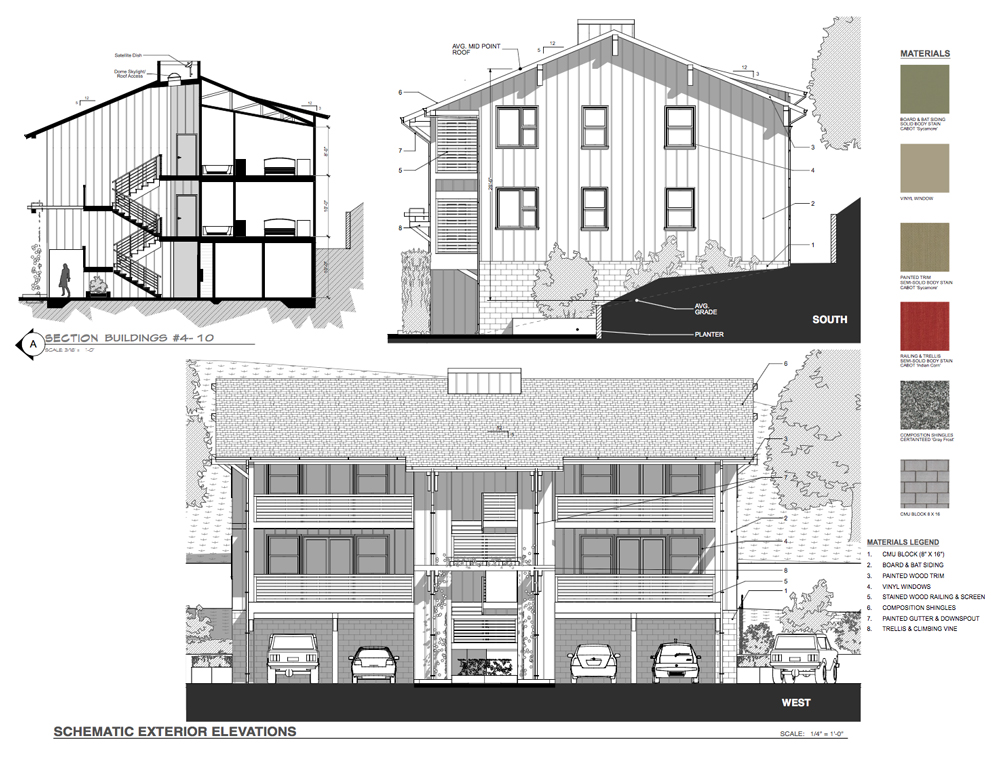Site Features:
The project site is located at 1930 Ocean Street Extension, 450 feet NW from the intersection of Ocean St., Graham Hill Rd. and Ocean Street Extension. The site is in the City of Santa Cruz. The gross site area is 2.74 acres. Of this gross area, 3,890 sq. ft. is being dedicated to the City for the Graham Hill Rd. right of way and 19,145 sq. ft. has a slope of 30% or greater. This leaves a net developable area of 2.21 acres.
The site is primarily open grass land with 4 mature oak trees. The land slopes up from Ocean Street Extension to Graham Hill Rd. The slope varies from less than 10% near Ocean Street Extension to over 15% before reaching the 30% slope area near Graham Hill Rd.
The site has a SW orientation with views to Holy Cross church, Pogonip greenbelt and USCS. The SW orientation will provide abundant natural solar gain to any housing built on the site. Vehicular traffic from the proposed project will not pass any housing before reaching a designated arterial, which is only 500 feet from the project entrance.
Based on an R-L zoning, the net site area can accommodate 44 units. The proposed project is for 40 units.
Unit Mix
- 12 - 1 bedroom/1 bath
- 28 - 2 bedroom/2 bath
- four of these units are handicapped accessible units
- Open Space = 55,433 square feet (about 1,386 square feet per unit). Private deck size for each unit ranges from 100 - 120 s.f.
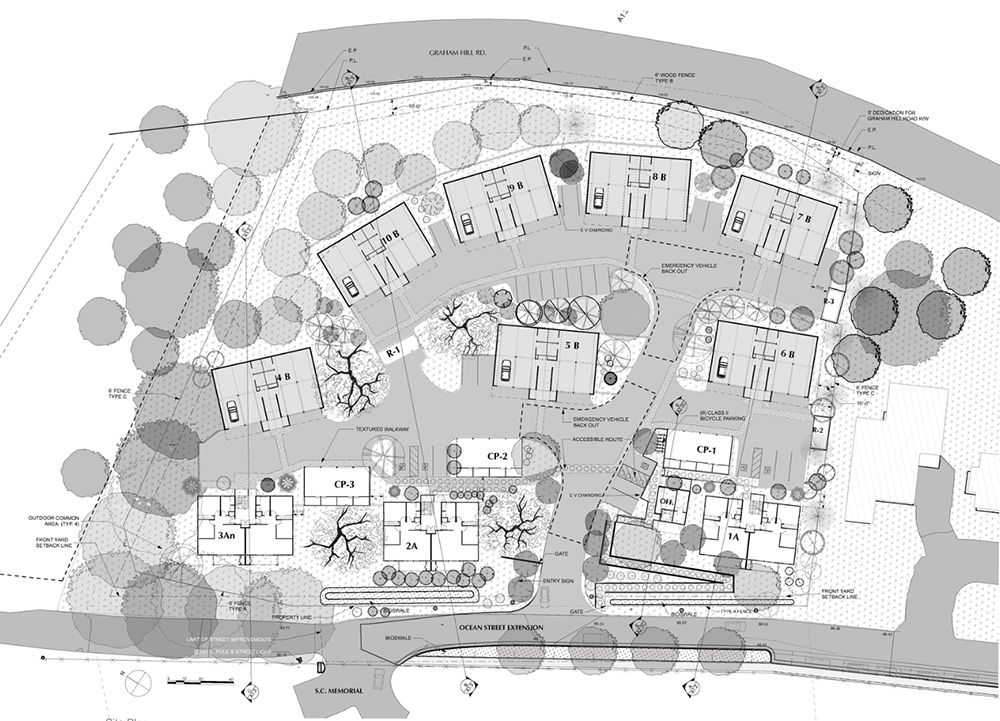
Parking
- Covered parking - 58 spaces
- Uncovered parking - 19 spaces
- Handicapped parking - 5 spaces
- Bicycle parking - 40 covered, 6 uncovered spaces

Offsite Improvements
Intersection/median improvements
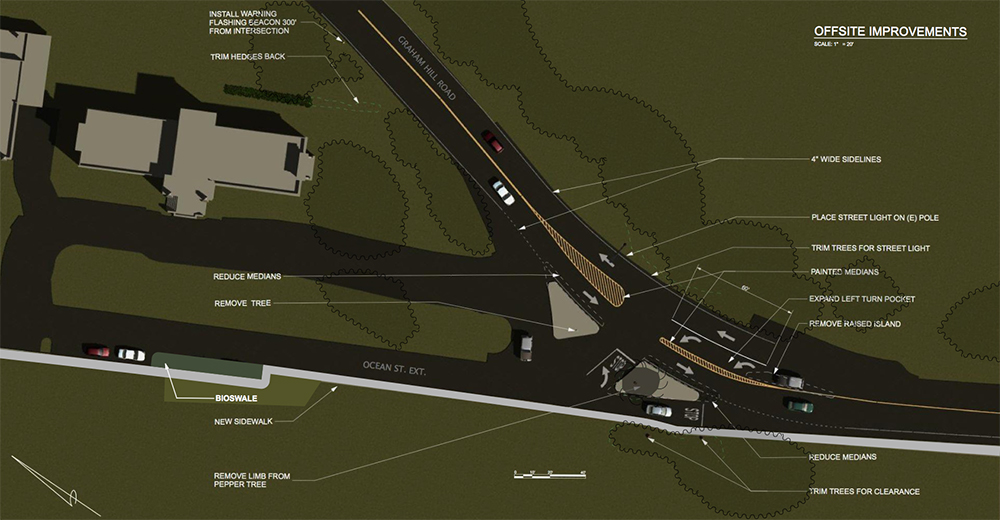
Street drainage
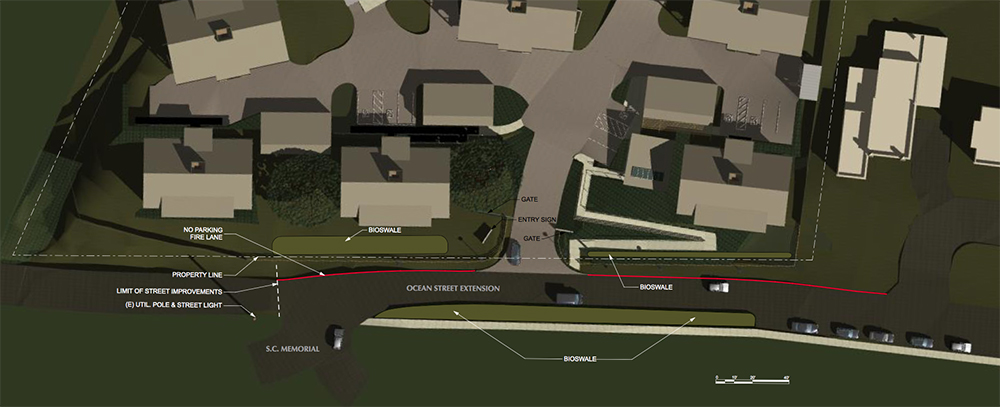
Visuals of Project
Project view driving North on Ocean St. Ext.
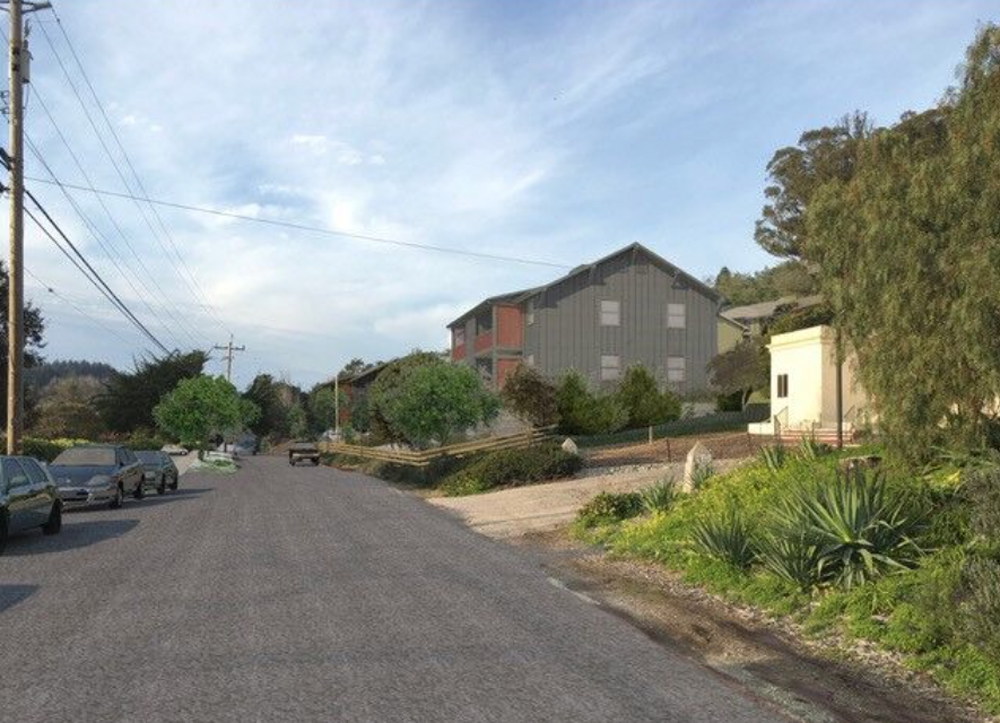
Project view driving South on Ocean St. Ext.
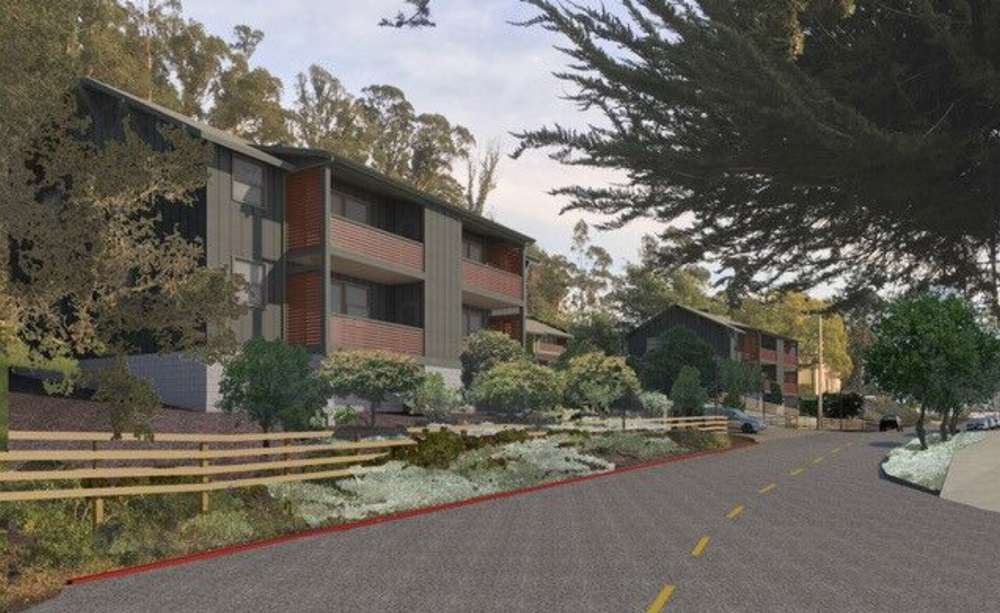
Project view driving South on Graham Hill Rd.
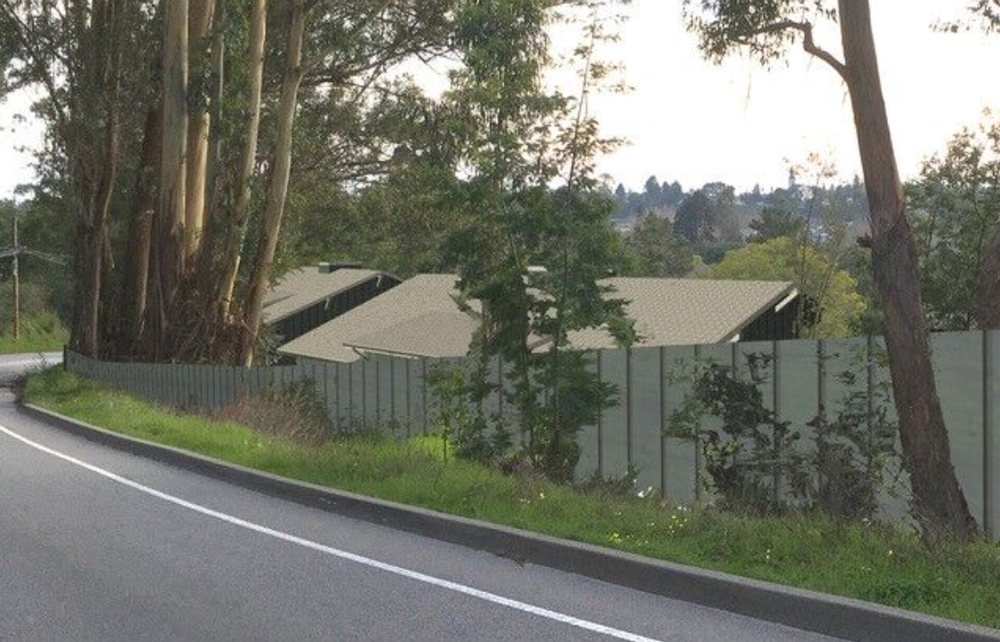
Building plans & Elevations
1 – Bdrm, 1 – Bath Units, Buildings: 1, 2 & 3
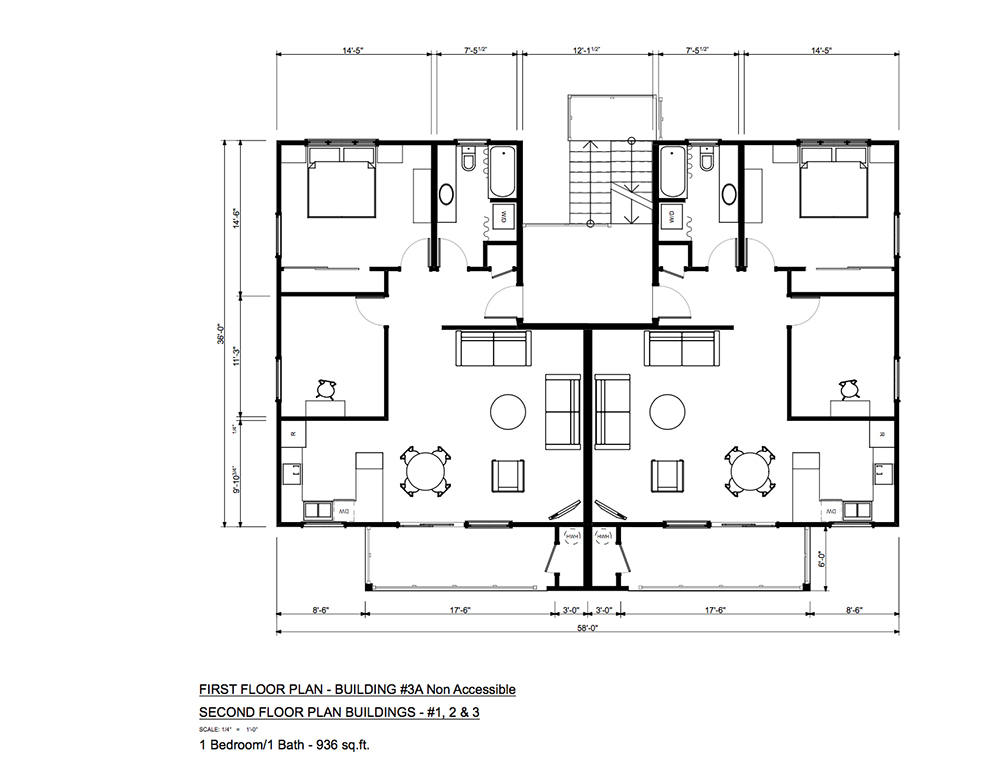
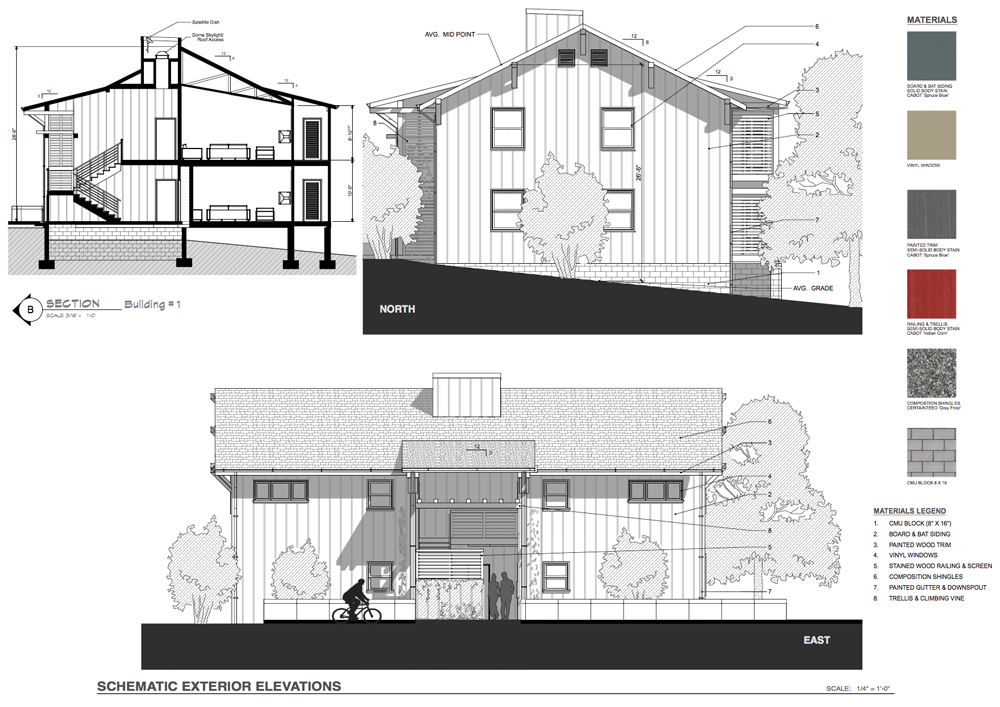
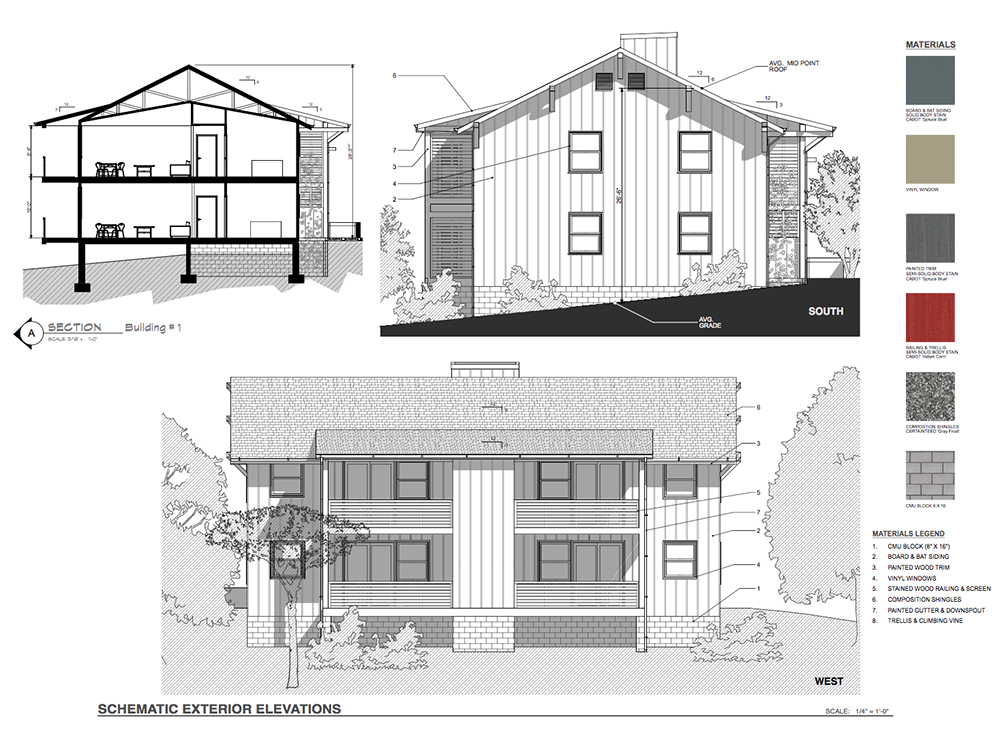
2- Bdrm, 2 Bath Units, Buildings: 4, 5, 6, 7, 8, 9 & 10
